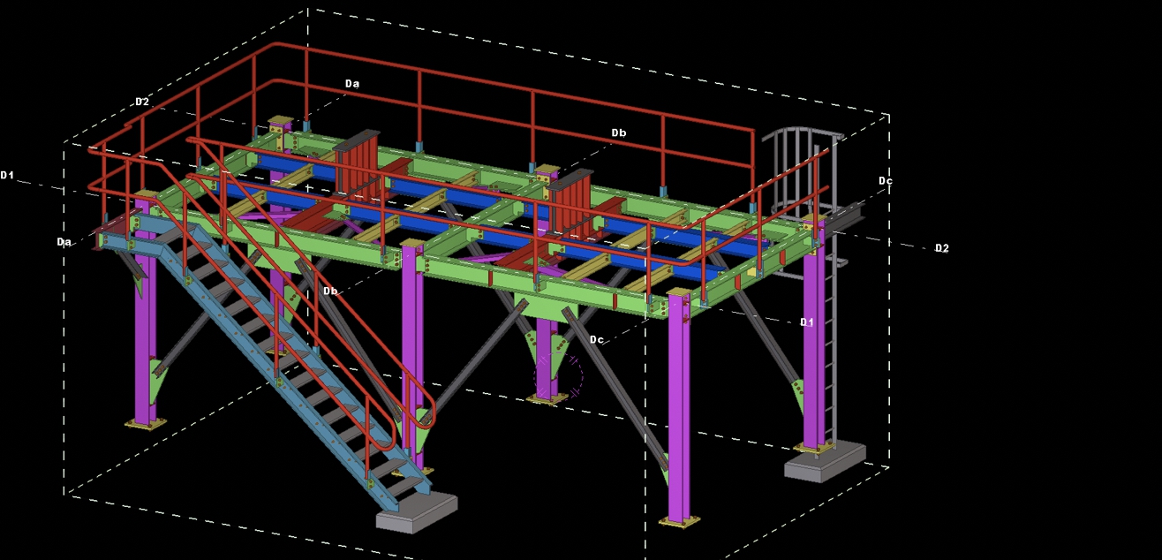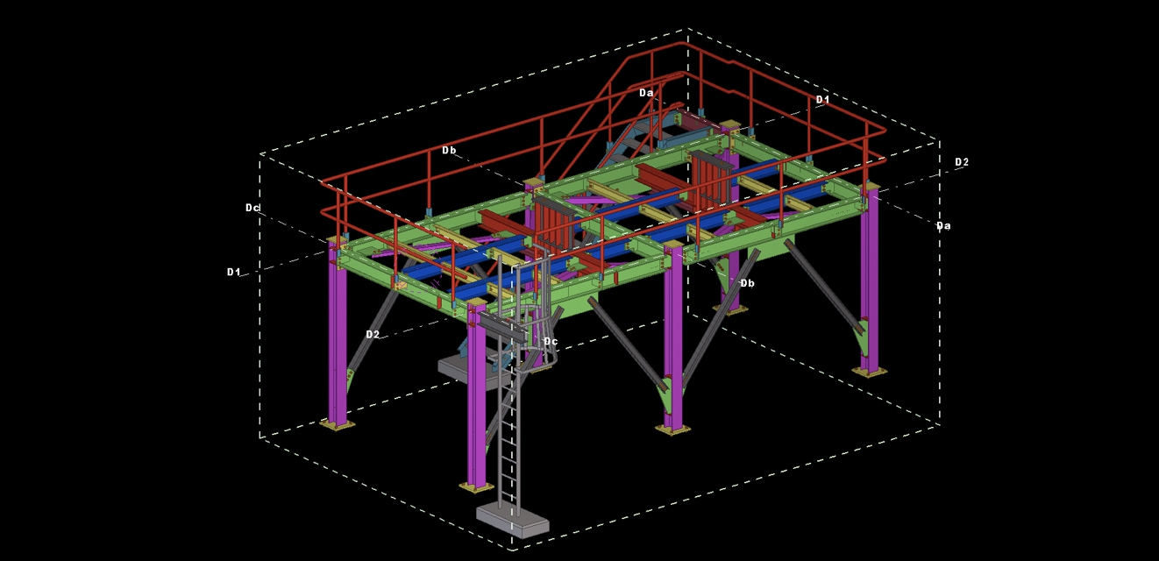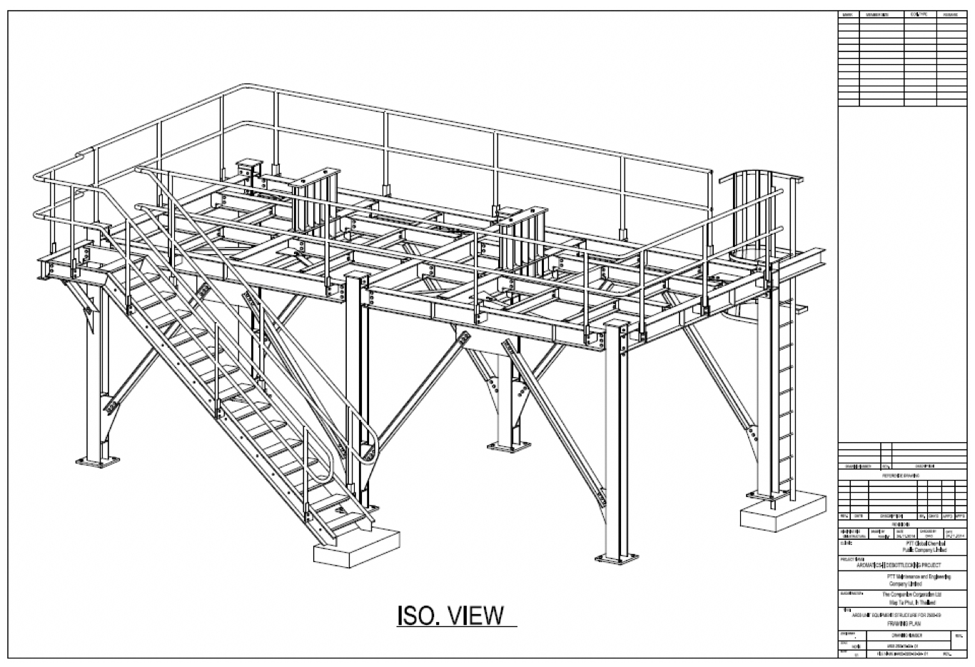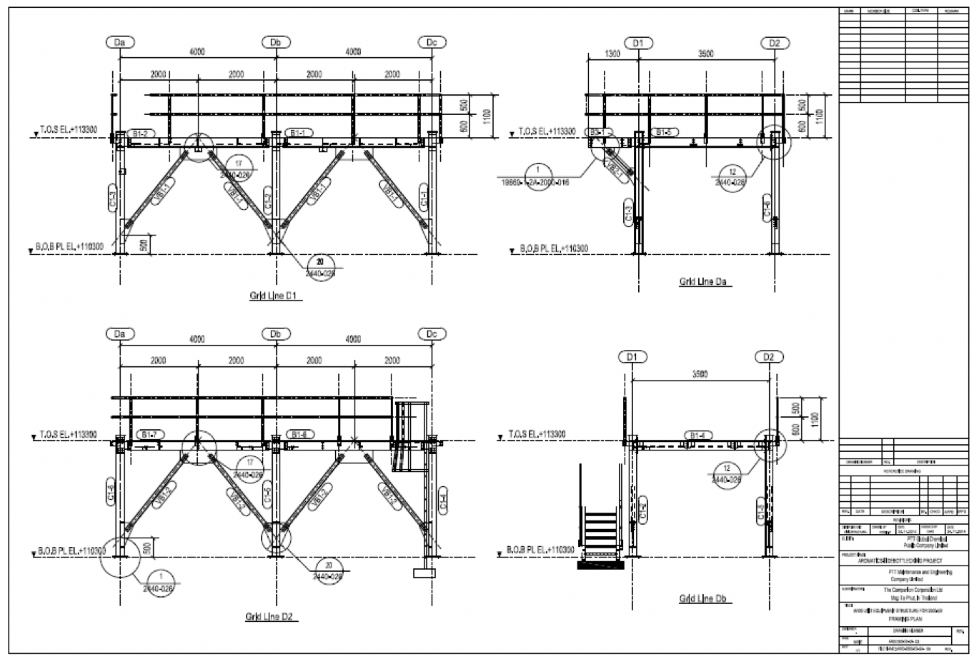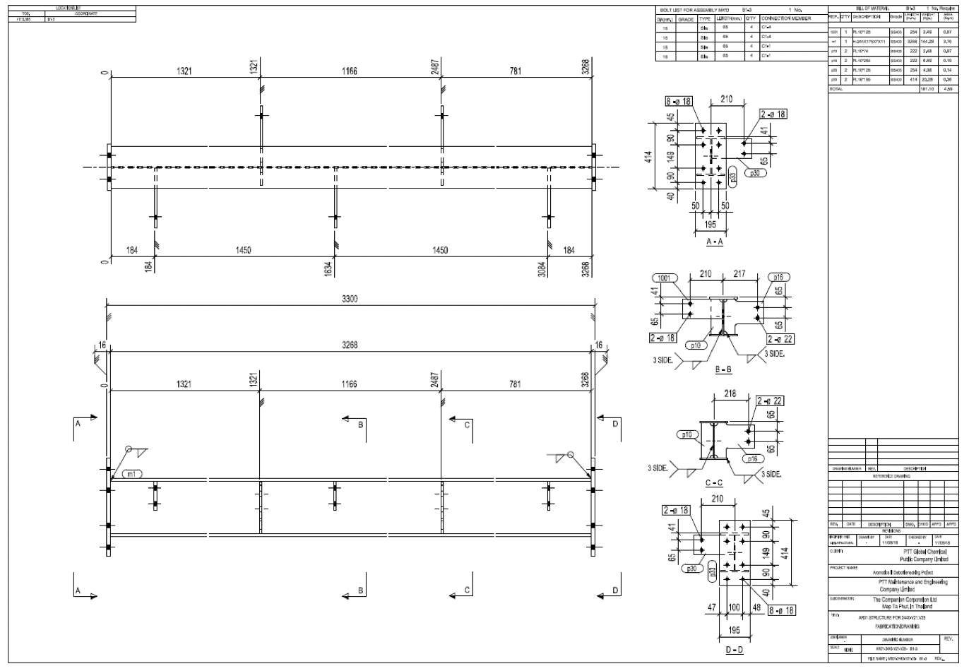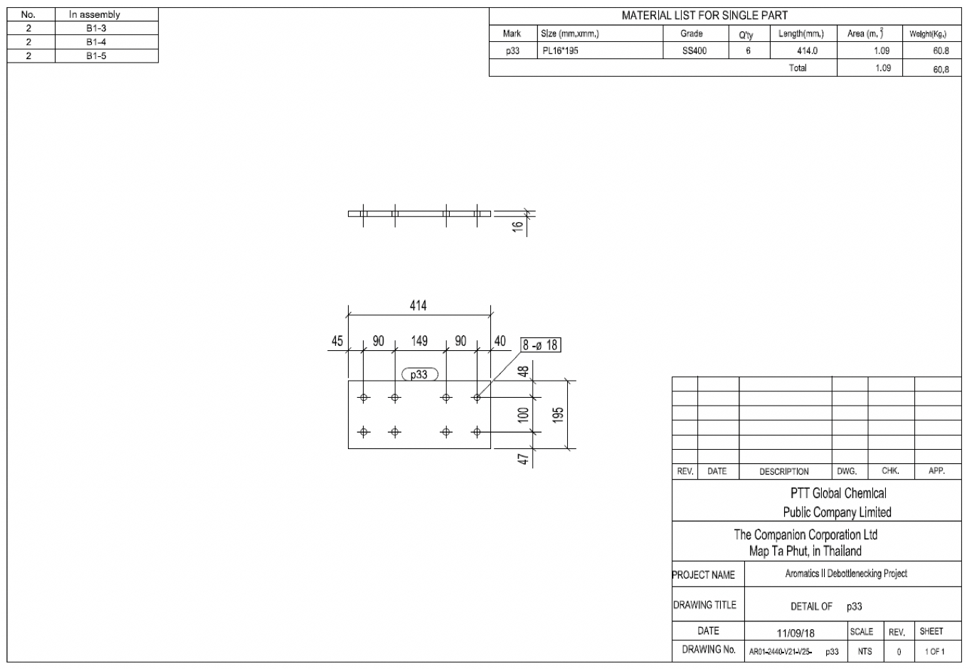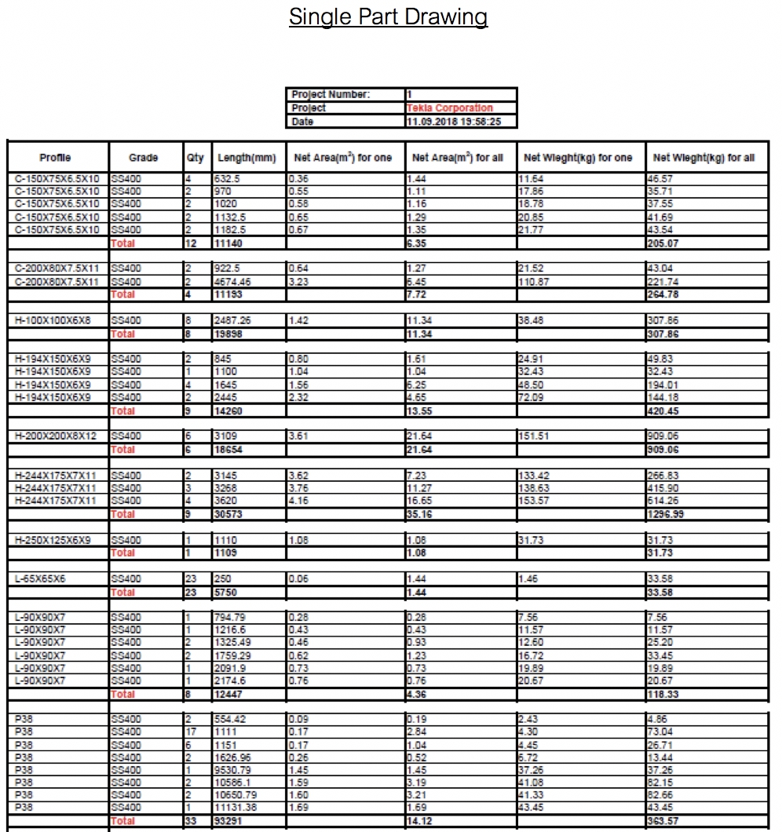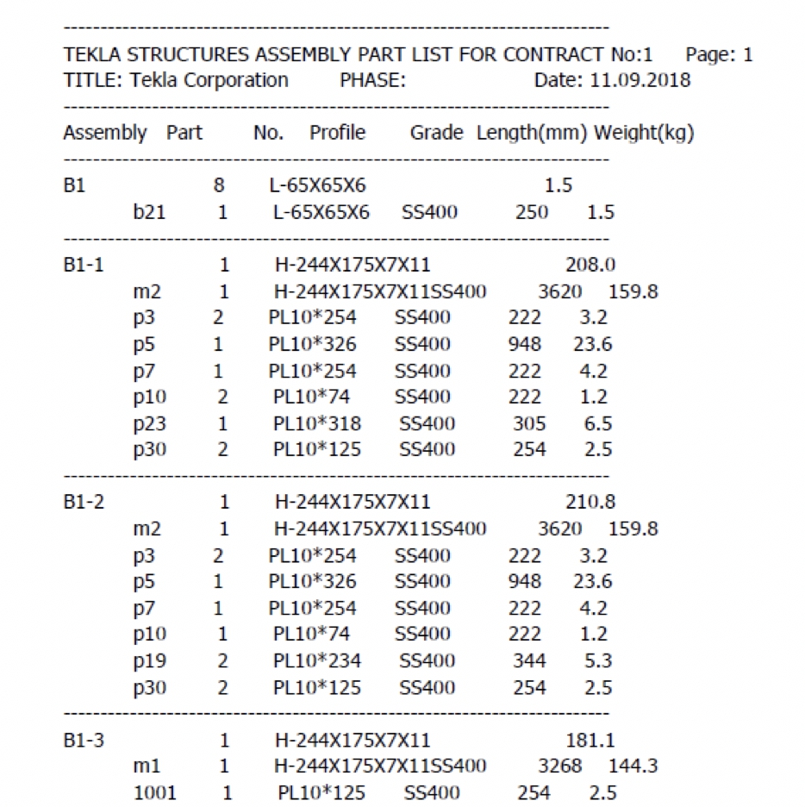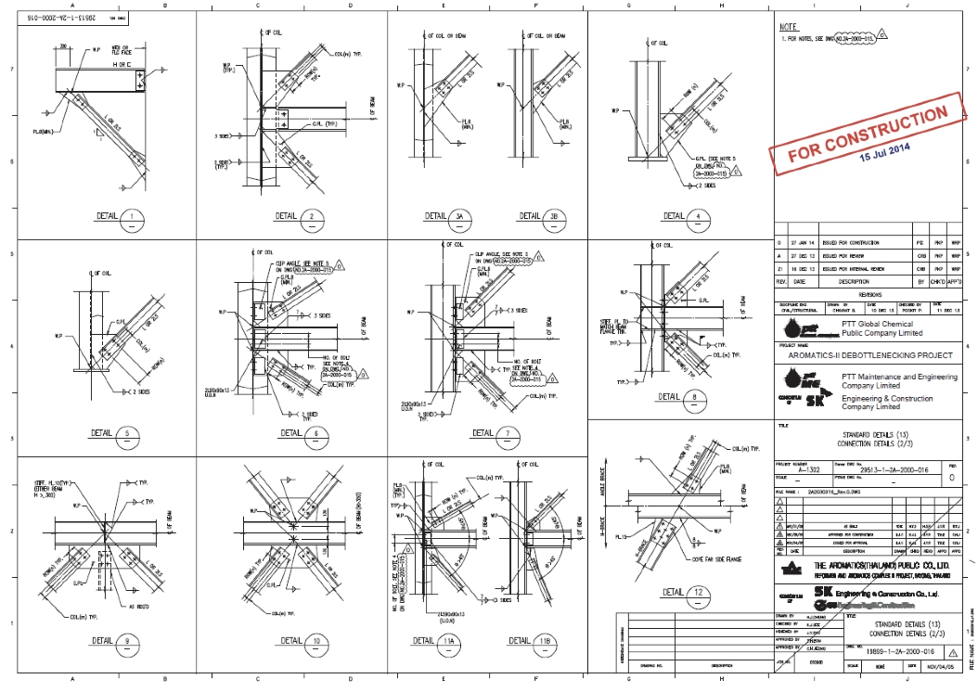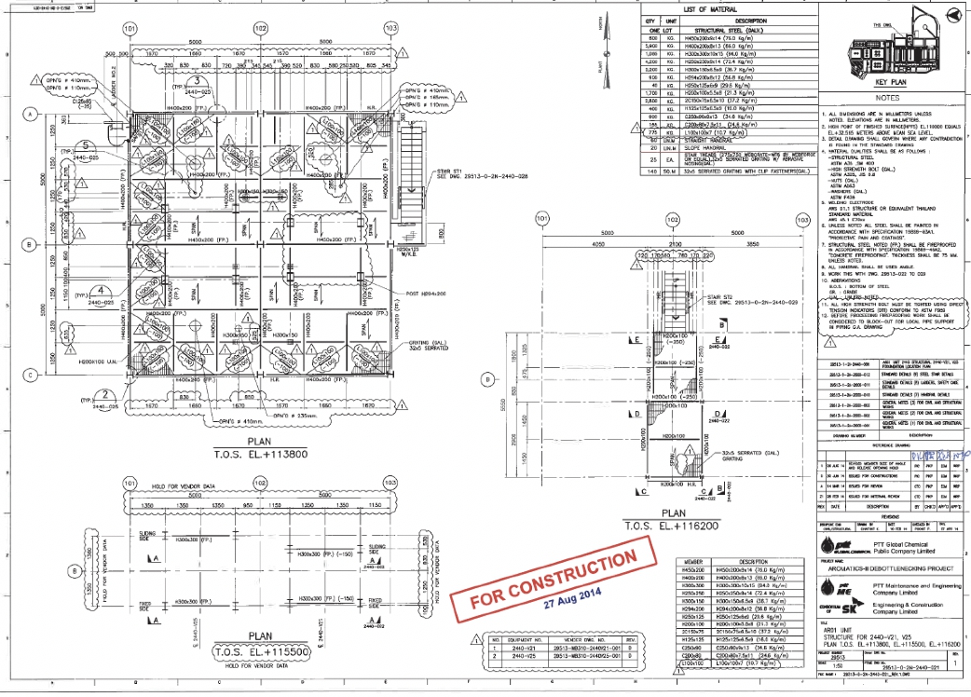Tekla Steel Structure (BIM)
โปรแกรม Tekla Structure ใช้สำหรับงานออกแบบโครงสร้างต่างๆ โดยเฉพาะโครงสร้างเหล็กสร้างโมเดลออกแบบมาเป็น 3 มิติ ( Modeling ) แล้วเจนเรดออกมาเป็น 2 มิติ ( Shop Drawing ) เพื่อใช้ในกระบวนการผลิตต่อไป การออกแบบ ( Design ) สำหรับโปรแกรมนี้ก็ทำได้ดีและมีความแม่นยำสูง ความสามารถของโปรแกรมนี้กำลังได้รับความนิยมอย่างแพร่หลายเป็นอย่างมากสำหรับงานอุตสาหกรรมโครงสร้างเหล็ก
สิ่งที่ผู้เรียนจะได้รับในการอบรมหลักสูตรนี้
1 ผู้เข้าอบรมสามารถนำเสนอผลงาน (Presentation)เป็น 3 มิติได้
2 ผู้เข้าอบรมสามารถ ทำDrawing, ที่ใช้ในงานติดตั้ง และ Fabrication ได้
3 ผู้เข้าอบรมสามารถทำ Report และ Cut Detail แสดงรายละเอียดของวัสดุ ทั้งขนาดและน้ำหนัก รายละเอียดแสดงในรูปแบบตาราง (Excel)
4 ผู้เข้าอบรมสามารถตรวจสอบความถูกต้อง ของรายละเอียดเกี่ยวกับขนาด และวัสดุ รวมถึงการเชื่อมโยงข้อมูล Numbering ต่างๆ จาก 3D Model โดยตรง
ระยะเวลาในการเรียน 24 ชั่วโมง.
รายละเอียดการอบรม
1. Modeling : การเลือกใช้วัสดุจากโปรแกรมมาประกอบเพื่อขึ้นรูปแบบโครงสร้าง
• Introduction
• Getting Started with Modelling
• Parts
• Detailing
• Settings and Tools
• Advanced Modeling
2. System : ระบบการทำงานของโปรแกรมTekla Structures
• Files and Folders
• Catalogs
• Auto connection
3. Component catalog Detailing : ส่วนประกอบสำเร็จรูป หรือชนิดของConnectionแบบต่างๆที่ใช้ในงานโครงสร้าง
• Steel Connection Properties
• Concrete Detailing
• Reinforcement
• Bracing Components
• Tower Components
• Automated Reinforcement Layout Drawing
• Custom Components
4. Drawing : การสร้างแบบเพื่อใช้สำหรับงานก่อสร้าง, DWG
• Introduction to Drawings
• Getting Started with Drawings
• Drawing Layout
• Dimensioning
• Drawing Properties
• Editing Drawings
• Printing, Export Drawing
5. Template : การสร้างเครื่องมือต่างๆประกอบงานDrawing และReport
• Introduction to Templates
• Working with Templates
• Working with Template Components
• Working with Template Objects
• Working with Formulas and Rules
• Template Conversion
6. Symbols : การสร้างสัญลักษณ์ต่างๆเพื่อใช้ประกอบงานDrawing
• Getting started with Symbols
• Drawing and editing symbols
7. Workshop :
ทดลองสร้างModel ของโครงสร้าง รองรับ Equipment 1 unit ตาม Design และ Typ. Standard , Presentation Drawing (GA. Drawing , Assembly , Single Part Drawing) และReport. พร้อม Presentation Model 3D.โดยโปรแกรม Tekla BIMsight
Workshop
